A well-lit 1 BHK with woodwork across the home. An interplay of textures across foyer, kitchen, bedroom and living room lends a warm, cosy and inviting vibe to the space.
An Elegant 1BHK House Design In Neutral Tones
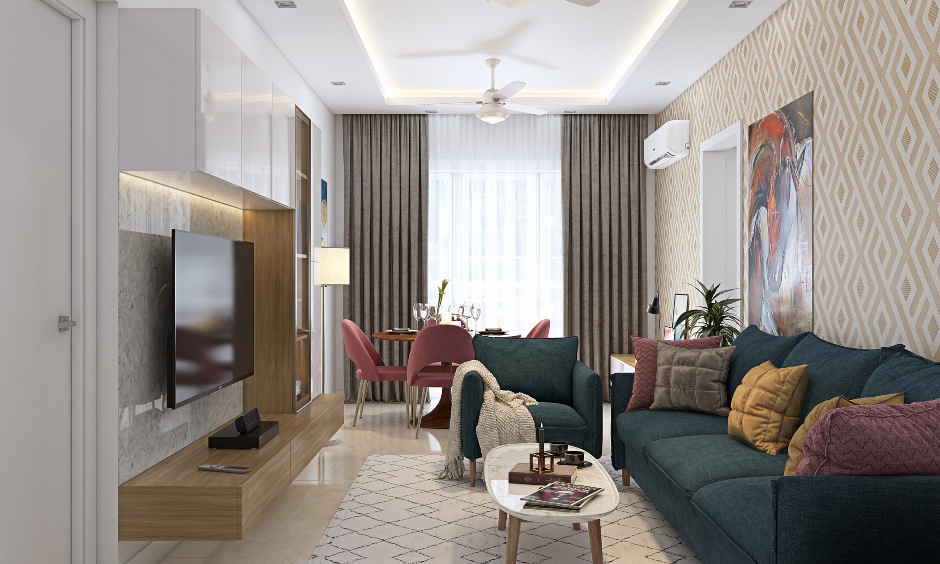
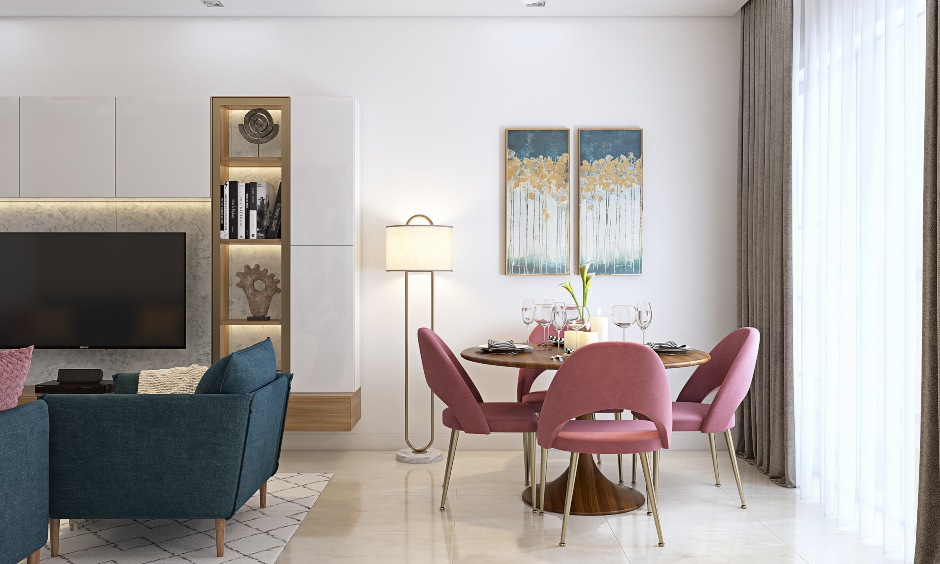
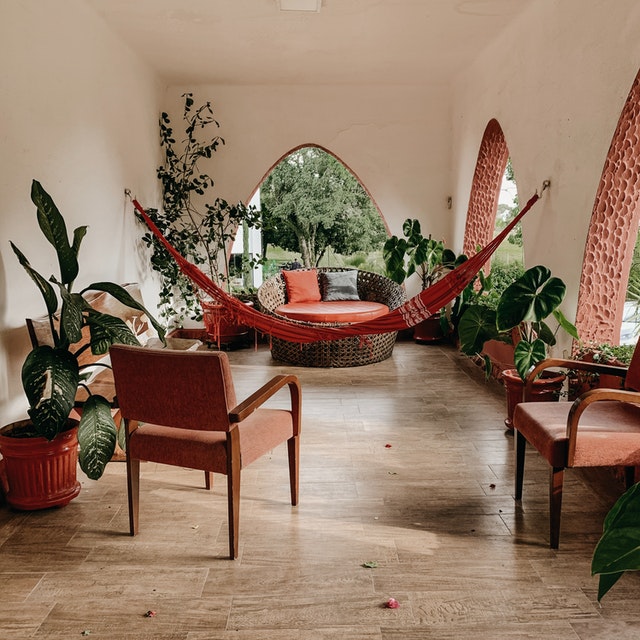
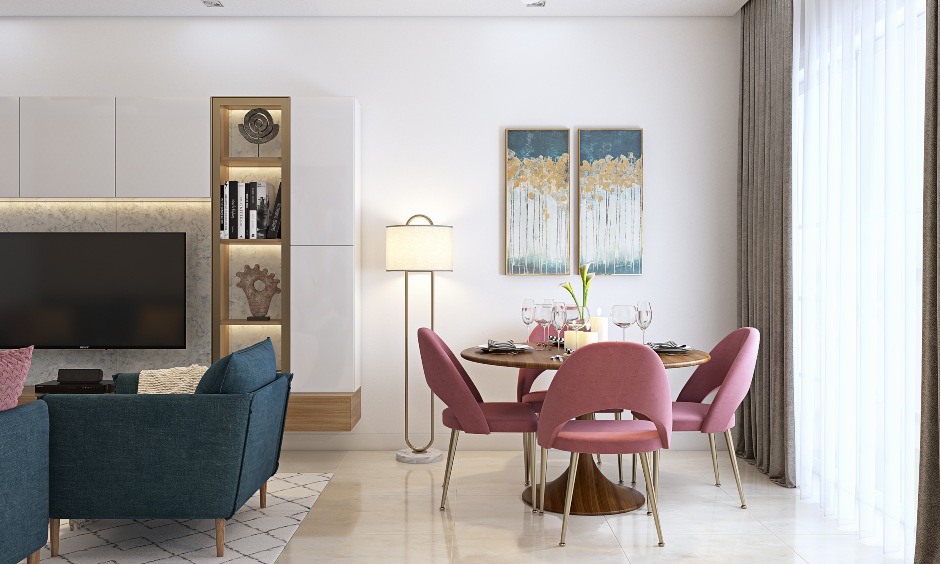
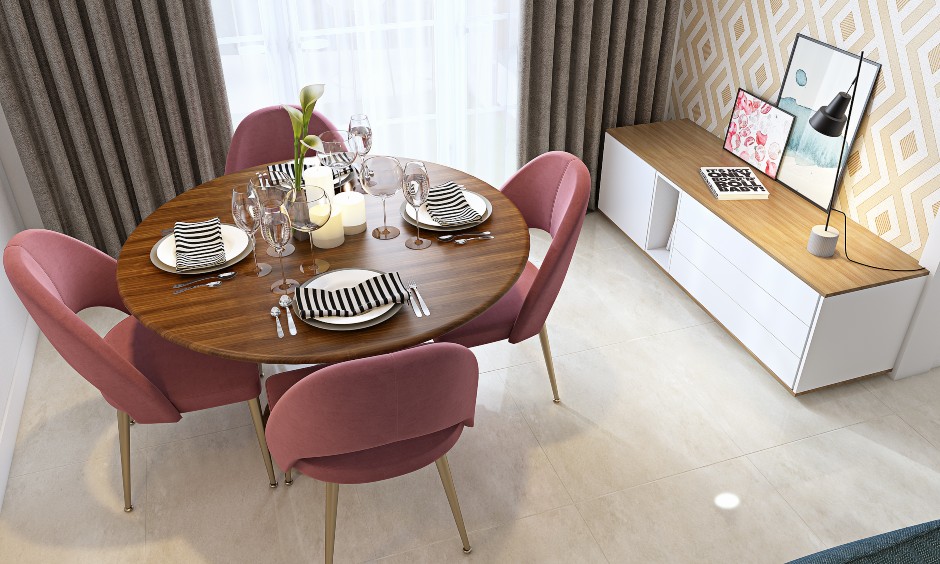
Previous
Next
All Features
- A beautiful foyer unit with textured wallpaper and a side cabinet with drawers for storage.
- A simple yet elegant living room with a cosy sofa and an accent wall in orange peps up the space.
- A TV unit designed with low lying cabinet finished in wood and white laminate has open shelves on one side to showcase your books and decor.
- A geometric patterned wallpaper against the TV unit complements the look.
- A sleek L shaped kitchen in a dual colour tone with hexagonal tiled backsplash, handleless base and overhead cabinets finished in high gloss laminate make it functional and pretty.
- A breakfast table with three chairs between the living room and kitchen adds to the efficiency of the house.
- A wardrobe with sliding doors and attached mirror in the bedroom saves space while the pullout drawers provide adequae storage for neat organisation.
- A wooden wall panel behind the bed brings in warmth to this bedroom.
- A study unit has been designed beside the window to help you work efficiently.
- A small bathroom with a glass partition to separate the shower area from the sink.
- A bowl sink, mirror with LED strip lights and closed storage to keep your personal belongings make this bathroom a smartly designed space.
