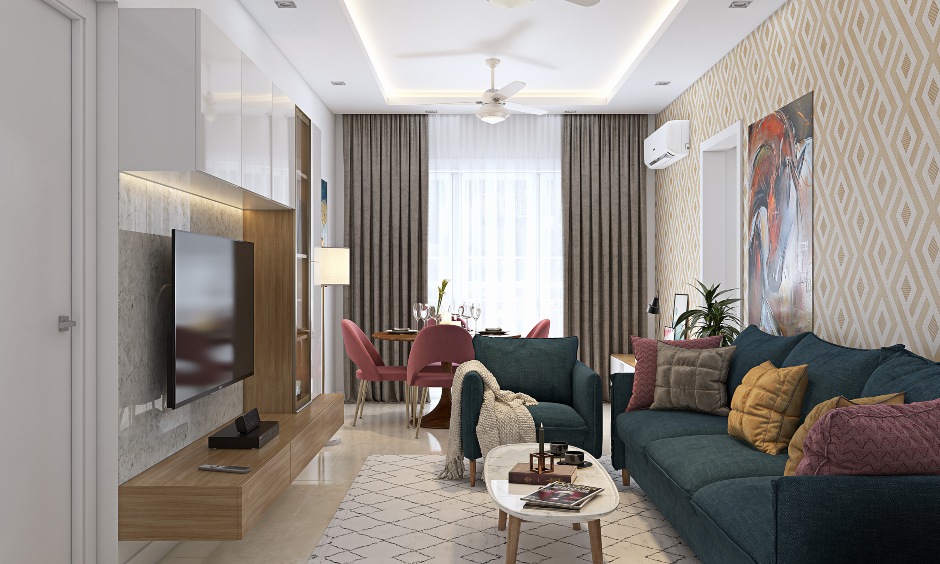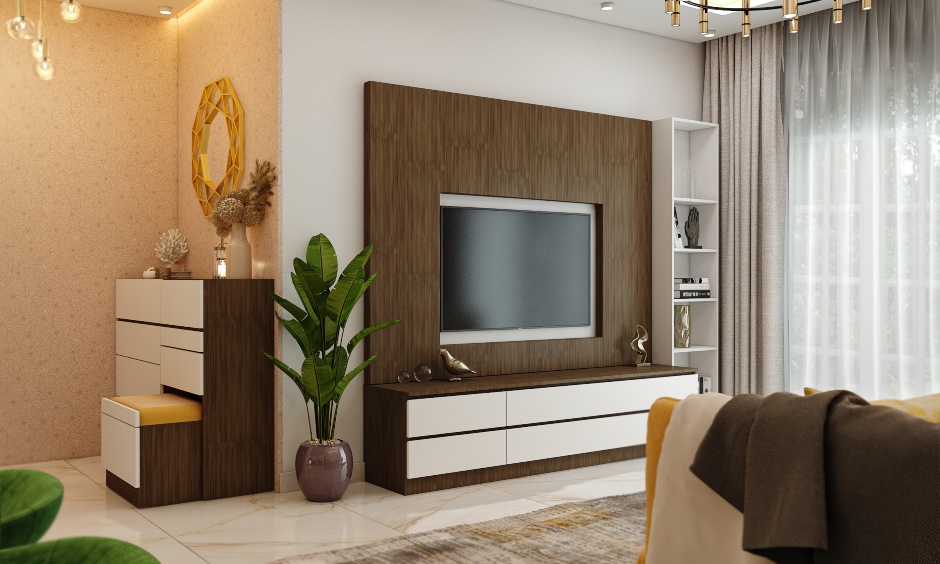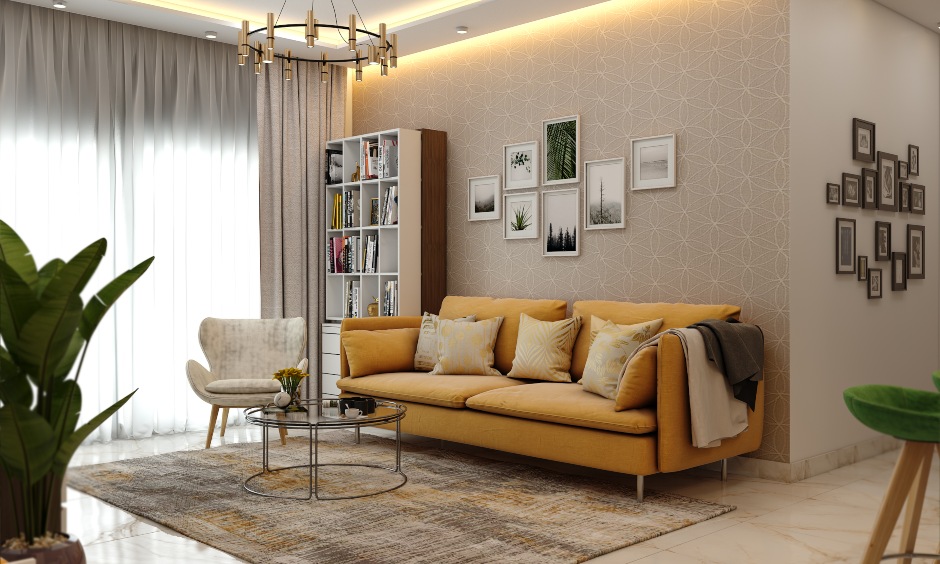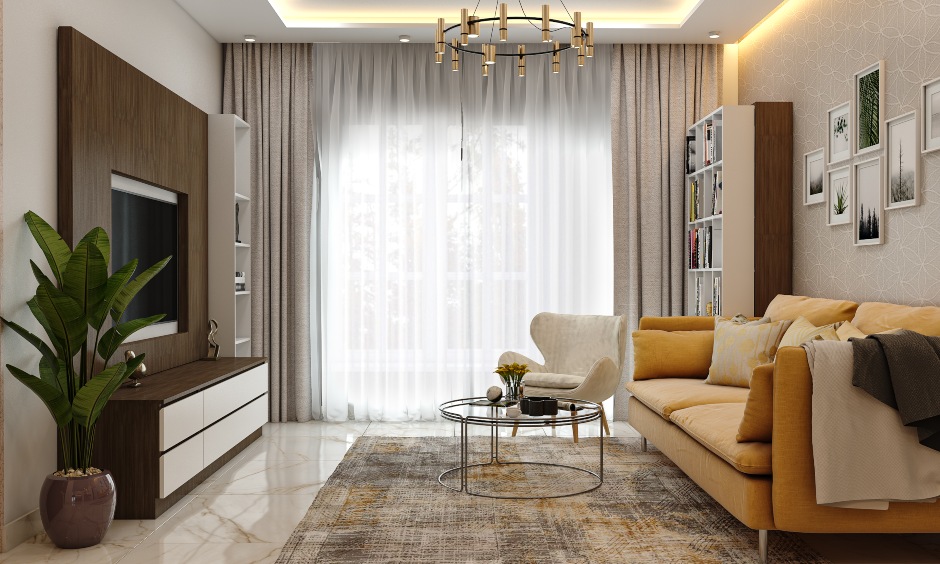The interior design of this 2BHK apartment has been designed for a fun-loving family. It has been designed to suite the needs of both adults and children. In this house we see the use of popping colours like yellow along with earthy finishes like stone textured tiles and red brick wall.
A Modern 2BHK House Design With Space Saving Furniture




Previous
Next
All Features
- This 2BHK home’s living room is designed with patterned wallpaper, a sectional sofa, and vitrified tiles.
- A false ceiling with cove and recessed lights elevates the look of this space.
- A smart TV unit with a backlit panel and extended vertical shelf with LED strip lighting is part of this 2BHK home .
- The dining area with round wooden dining and four chairs in blush pink.
- A bench with bottom drawers has been constructed for additional storage in the dining section as well.
- The straight kitchen has overhead cabinets finished in wood laminate and base cabinets in pink laminate.
- A diamond patterned backsplash with LED lighting and hooks to hang cutlery make use of space in a smart way.
- This 2BHK home design has a master bedroom with bamboo wall paneling.
- A false ceiling with wood panelling and cove lights brings this bedroom’s ceiling alive.
- Two twin bedside tables are situated on either side of the bed in the master bedroom.
- The master bedroom also has a floor to ceiling wardrobe with sliding doors finished high gloss laminate.
- This wardrobe has inbuilt rod to hang shirts and well lit compartments for easy access of clothing.
- The balcony of this 2BHK home has a bar with a foldable white countertop and a wine rack against a brick wall.
